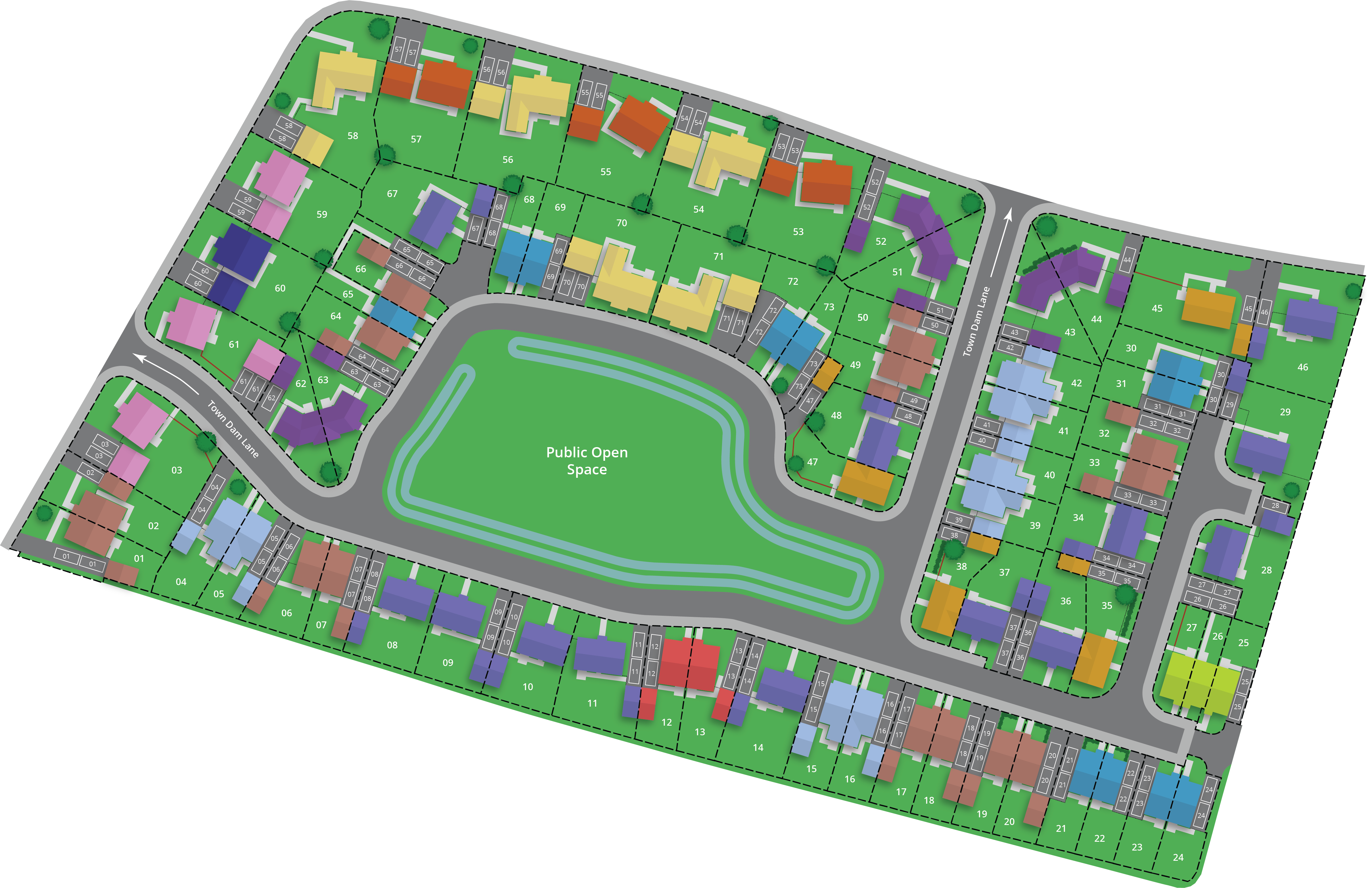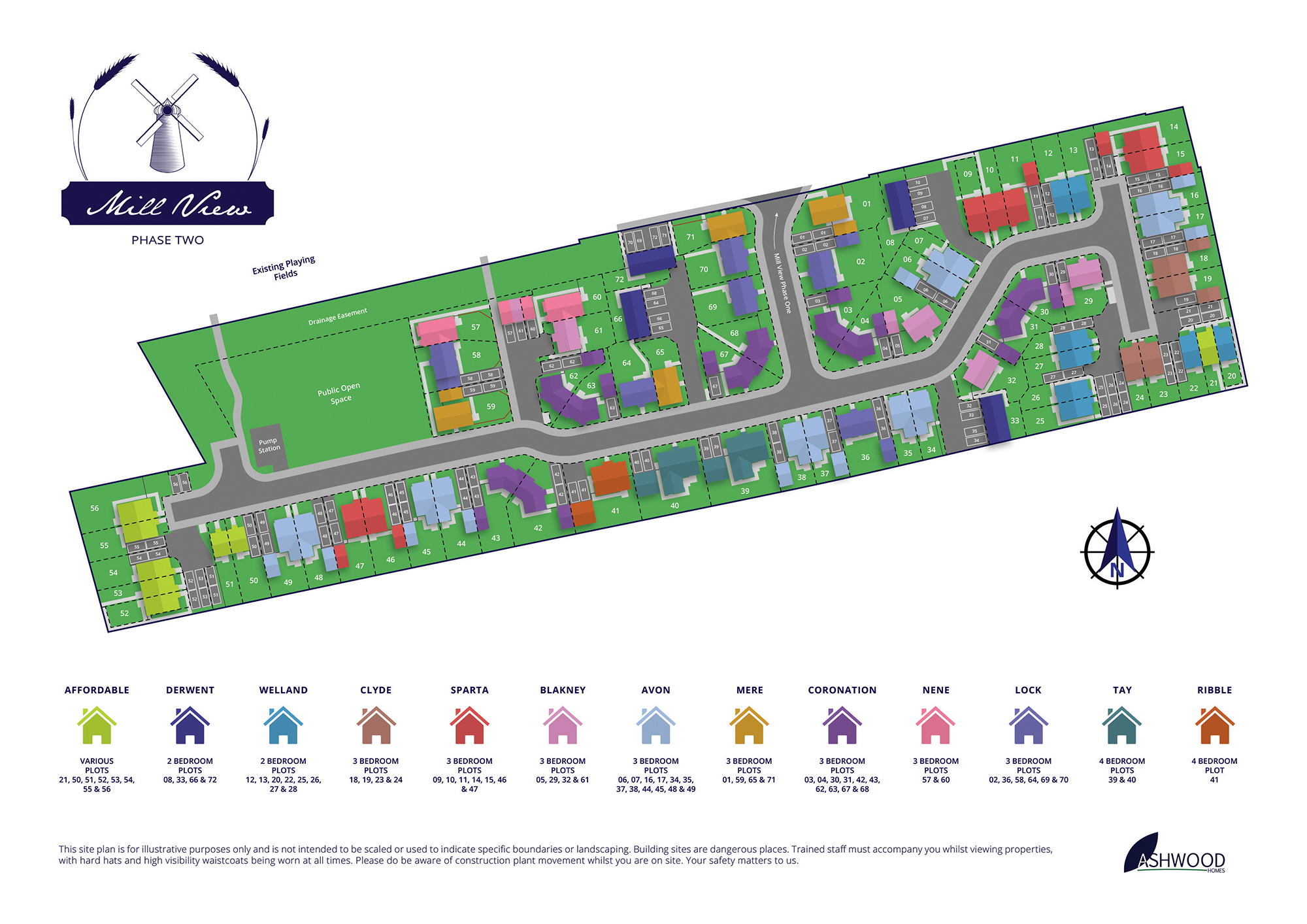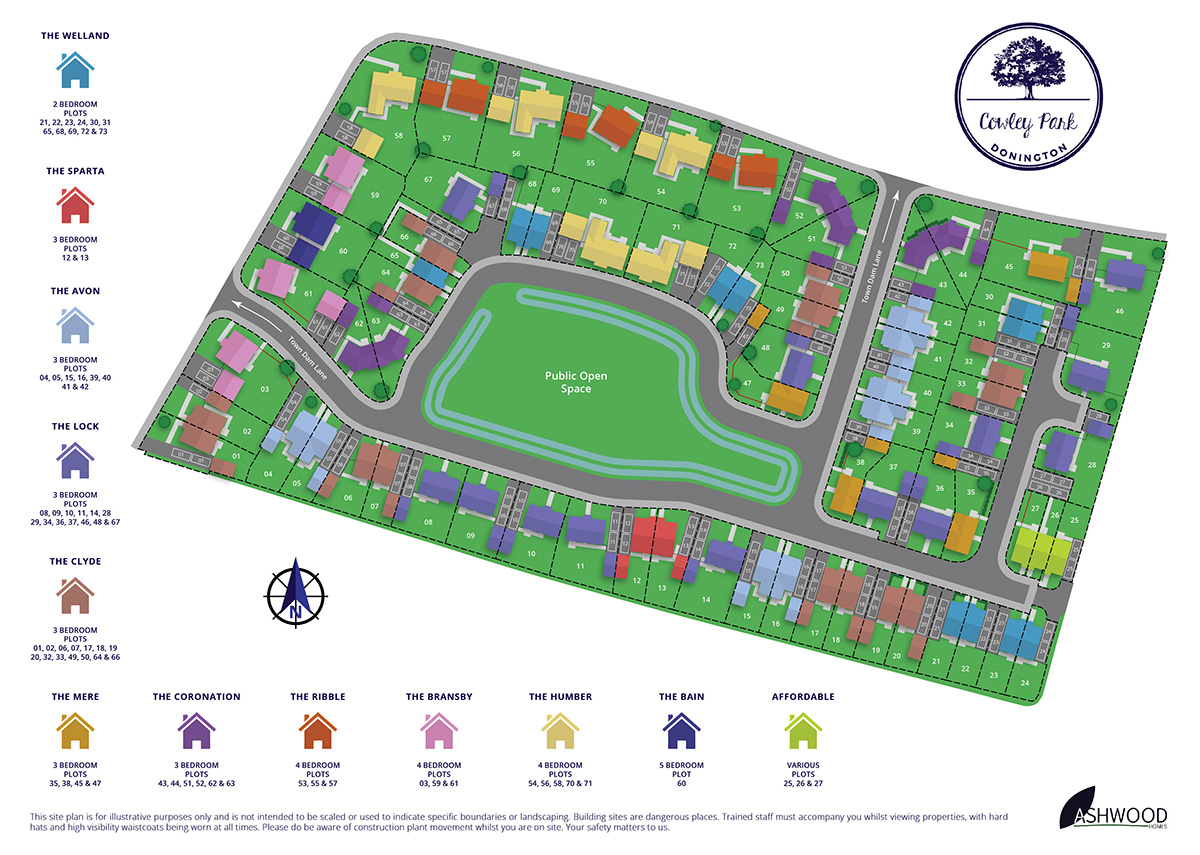
This project is owned by Drive By Websites & Drive By Design or the respective client, and is posted with permission.
If you've spent much time trawling through my portfolio, you'll notice that I mention Ashwood Homes a whole lot. That's not just because they're really regular clients of ours, but I feel like I produce some of my best and most creative work for them. Some of the work I don't get to mention much about are the site maps I create for them. That's partly because I do fewer of them and partly because the technical drawings their technical team supplies me with means that a lot of the work here is done for me.
On these projects, it's my job to take technical drawings of site developments and make them into maps that are both accurate, usable and aesthetically pleasing so that their customers can pick out the plot they're going to buy. This is really important because the house they're buying isn't built yet, and it's very hard to trek across a building site to the place where your newly bought bricks and mortar are going to be and get the sense of how it will look when it comes to fruition. This paired with the brochures detailing the internal layout of each different housetype really helps new buyers get a feel for their new build.



